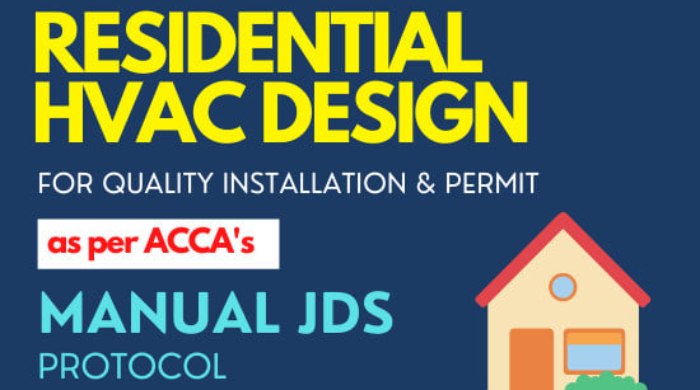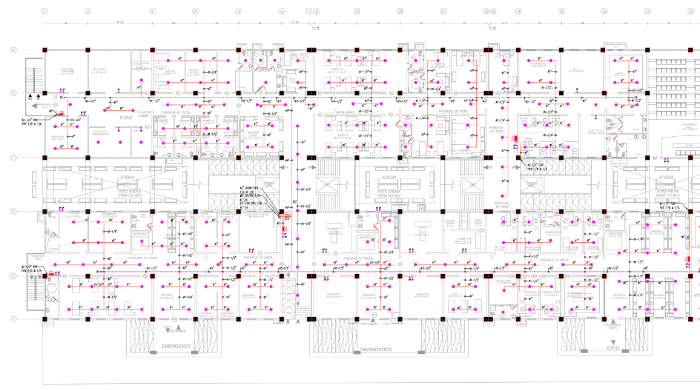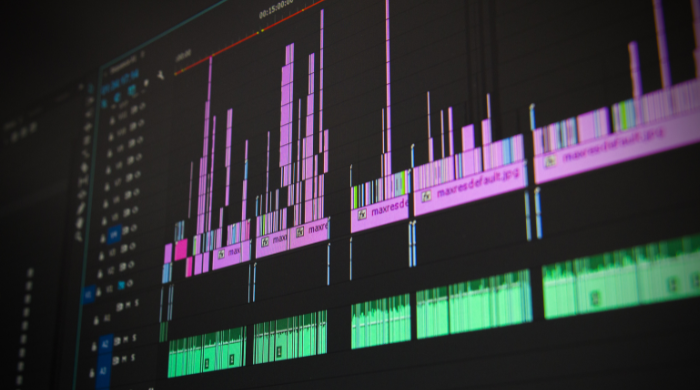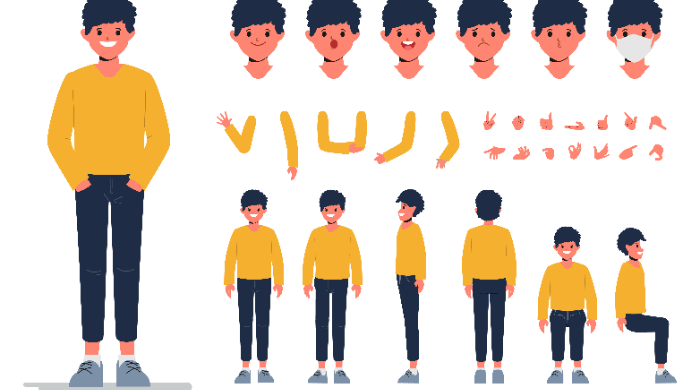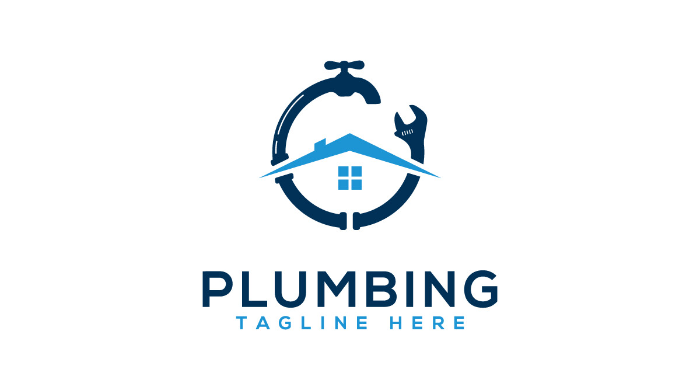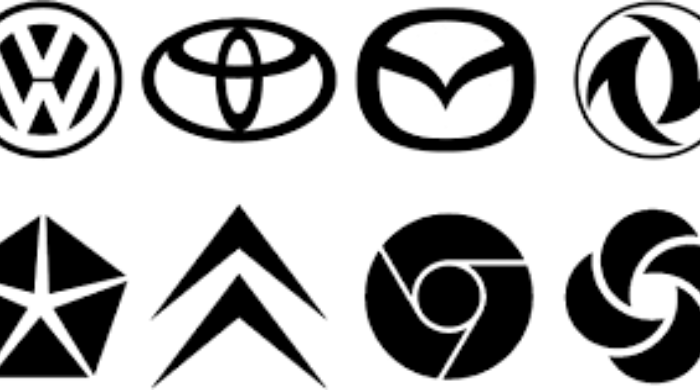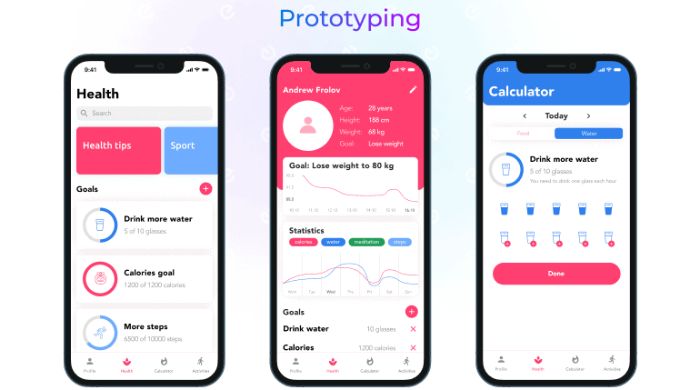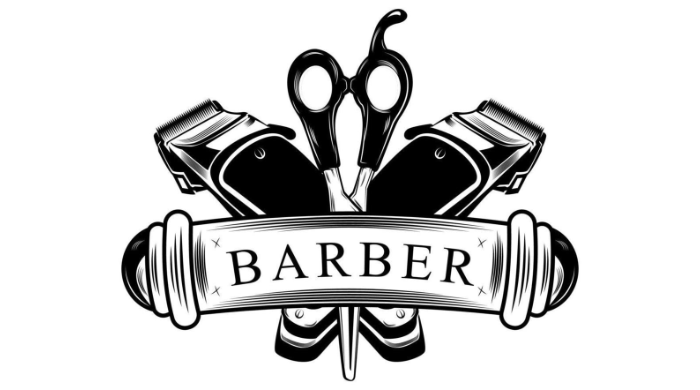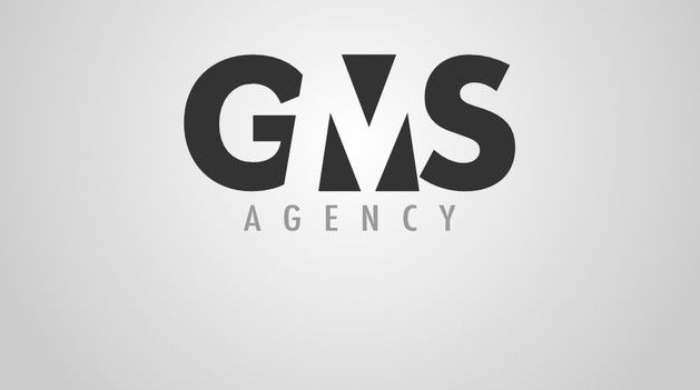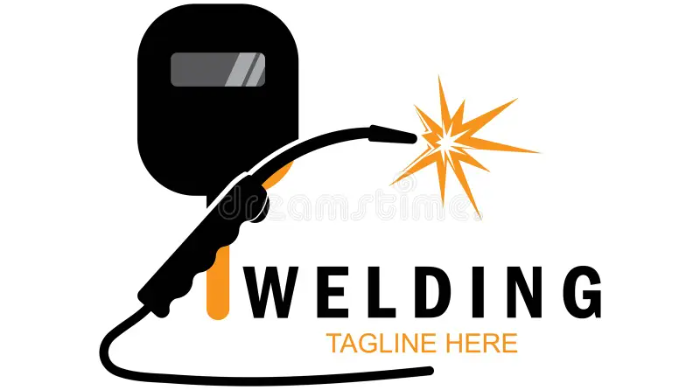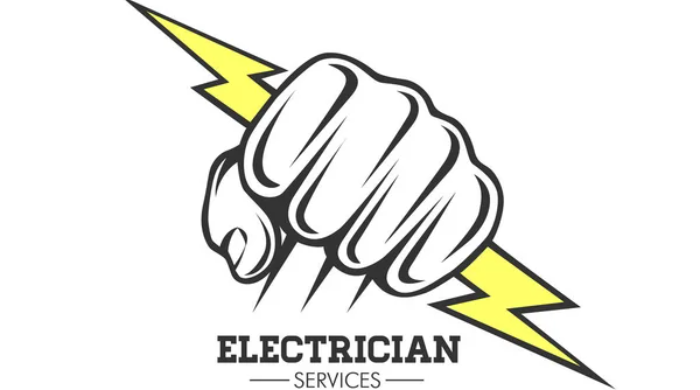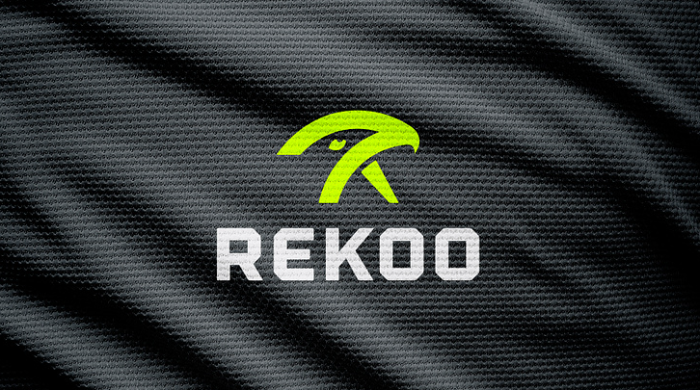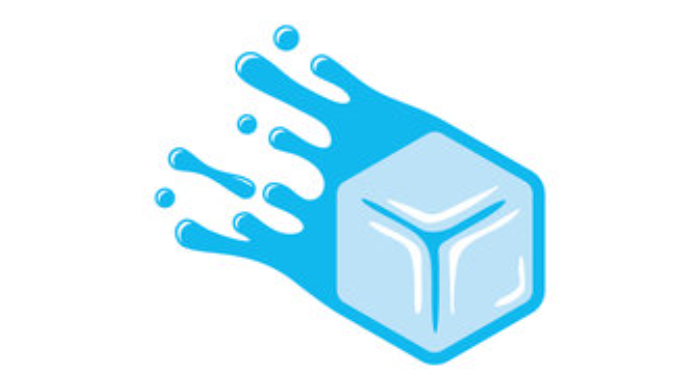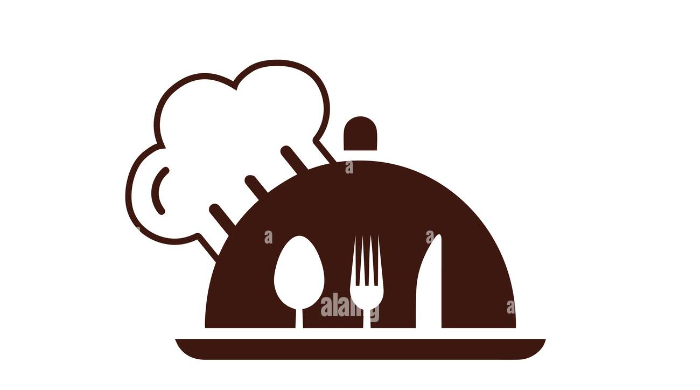-

Lucas_Baker




 Excellent communicators and delivery is of quality.Dec 25 2023
Excellent communicators and delivery is of quality.Dec 25 2023 -
Seller's Feedback





 Thanks :)
Thanks :)
- WordPress
- Web Programming
- Website Builders & CMS
- Ecommerce
- Mobile Apps & Web
- Desktop applications
- Support & IT
- AI Chatbots
- Data Analysis & Reports
- Convert Files
- Databases
- User Testing
- Data Science & Machine Learning
- Shopify
- Software Development
- Website Maintenance
- AI Development
- API's Integration
- Website Development
Browse Categories
-
Graphics & Design
-
Digital Marketing
-
Writing & Translation
-
Video & Animation
-
Programming & Tech
-
Music & Audio
-
Data
-
3D Design & Video
- View All Graphics & Design
-
Logo Design
-
Business Cards & Stationery
-
Illustration
-
Cartoons Caricatures
-
Flyers Posters
-
Book Covers & Packaging
-
Web & Mobile Design
-
Social Media Design
-
Banner Ads
-
Photoshop Editing
-
3D & 2D Models
-
T-Shirts
-
Presentation Design
-
UX Design
-
Engineering Architecture Design
-
Packaging & Label Design
- View All Writing & Translation
-
Resumes & Cover Letters
-
Proofreading & Editing
-
Translation
-
Creative Writing
-
Business Copywriting
-
Research & Summaries
-
Articles & Blog Posts
-
Press Releases
-
Transcription
-
Legal Writing
-
AI Content Editing
-
Script Writing
-
Marketing Copy
-
Product/service descriptions
-
Website Content
- View All Programming & Tech
-
WordPress
-
Web Programming
-
Website Builders & CMS
-
Ecommerce
-
Mobile Apps & Web
-
Desktop applications
-
Support & IT
-
AI Chatbots
-
Data Analysis & Reports
-
Convert Files
-
Databases
-
User Testing
-
Data Science & Machine Learning
-
Shopify
-
Software Development
-
Website Maintenance
-
AI Development
-
API's Integration
-
Website Development

